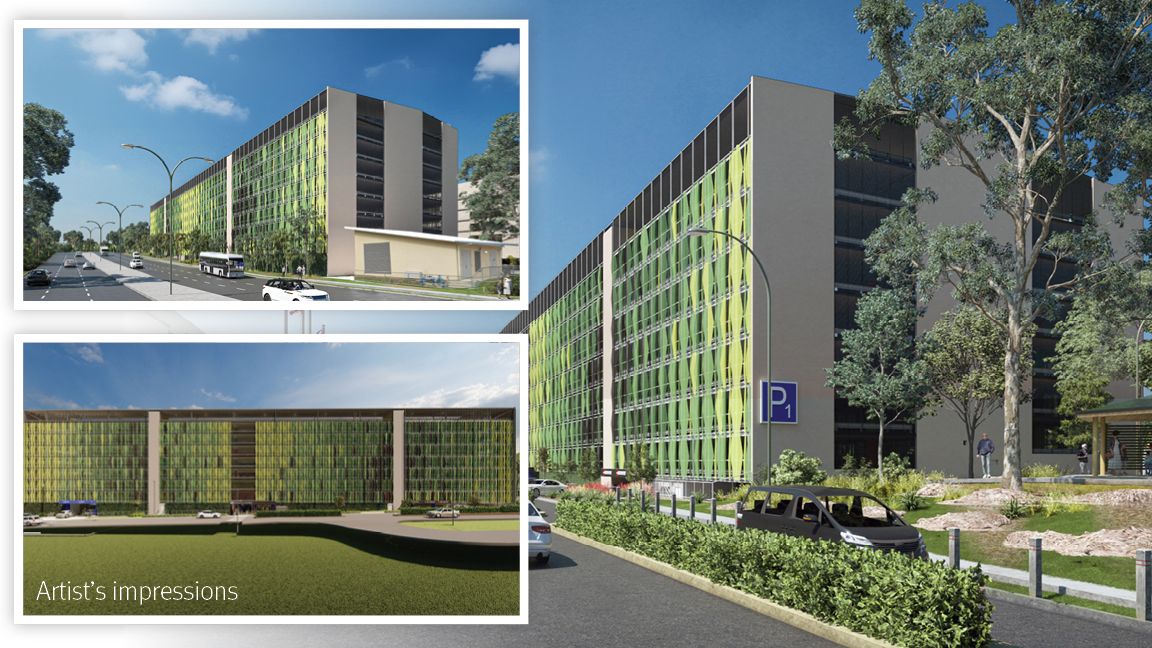
With over 1,100 votes, the QEII Hospital Expansion team are excited to share the winning exterior design for the QEII multi-level car park is Option 1.
With over 48 per cent (540) of total votes, Option 1 was an outright favourite by QEII staff, volunteers and the local community as compared to Option 2 with 29 per cent (334) and Option 3 at 23 per cent (261).
QEII Executive Director Gillian Campbell said that QEII’s stakeholder preference for Option 1’s facade was appealing because the pattern looks like the movement of leaves through the native trees.
“The shade of green colours will also connect and blend in the car park to the surrounding Toohey Forest to provide a vibrant and natural colour palette for all to enjoy as they enter or drive past our hospital campus.”
“Overwhelmingly, the voting participation response by our valued QEII stakeholders with 468 QEII staff and volunteers and 667 local community members is a reflection of the genuine interest, commitment and support in working together for our growing hospital,” Gillian said.
In November 2024, construction commenced on the new eight level multi-level car park at QEII Hospital.
The multi-level car park will provide the long-term solution for congestion on campus and is programmed for delivery in time to support expanded hospital services.
The project will deliver:
- an eight-level, 1,379 space undercover multi-level car park
- sustainability initiatives, including solar panels and water tank
- safe walking routes, lighting, CCTV and duress points on each level
- end-to-end facilities and bicycle parking to support active transport options.
Find out more about the QEII Hospital Expansion here.